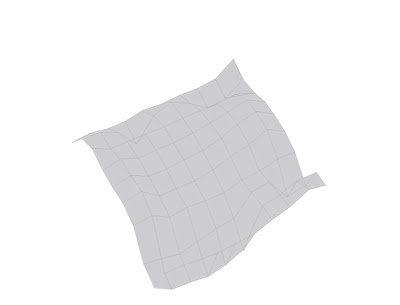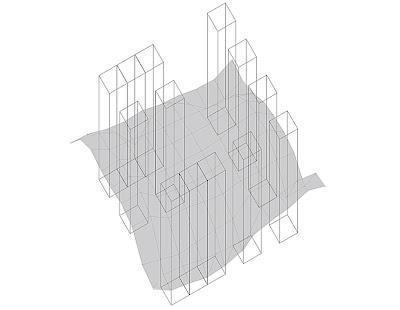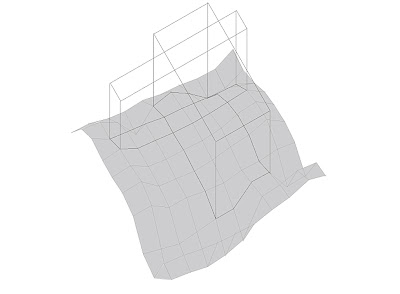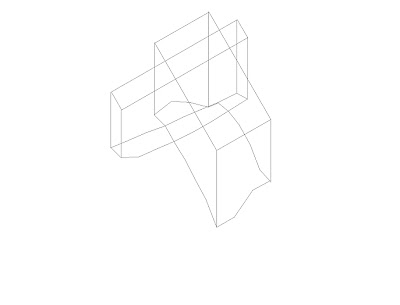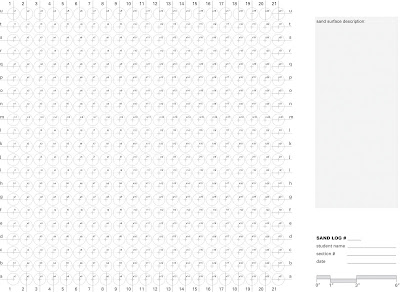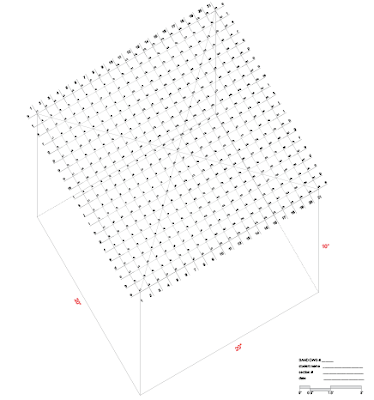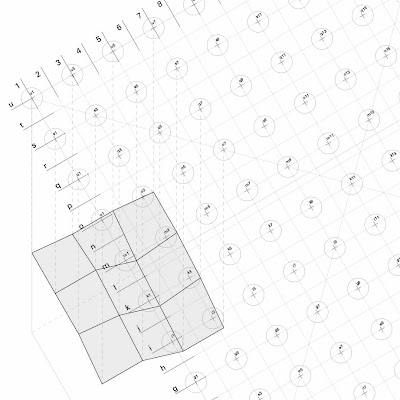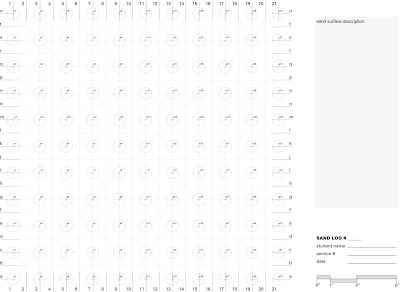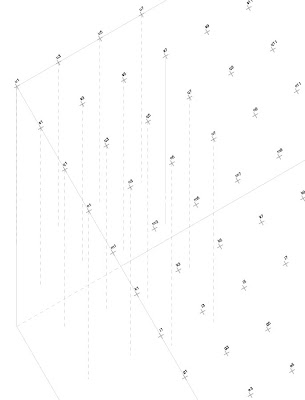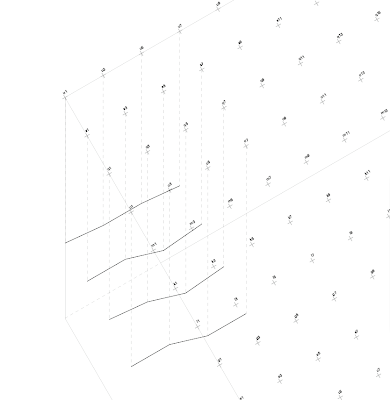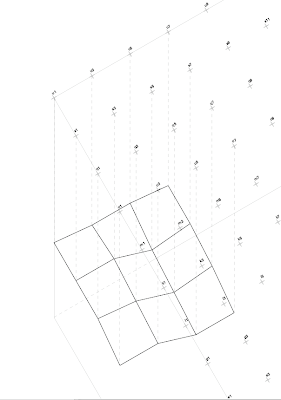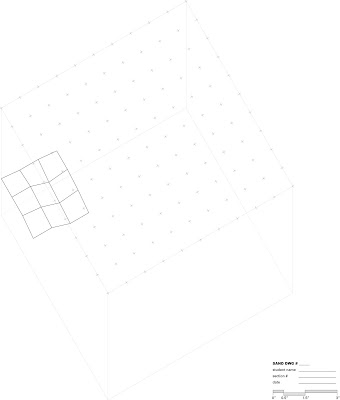(But It's Normal, and Useful)Written by Professor Donald Kunze of Penn State UniversityThis course and its pedagogical method produce a commonly reported experience: confusion. Because most general education instructors, as most K-12 teachers, have sought to avoid this response because it produces parent complaints, the experience is, for many people, new. Your past teachers avoided problems, but they deprived you of a particularly productive and enjoyable experience. In exchange for tranquillity, they avoided mentioning anything in the classroom that did not endorse your current idea of reality. And, since for most people this has gone on since kindergarten, general world views don't get much revised from their first inception in childhood. Think about that.
It is hard to determine exactly when teachers became afraid of confusing their students—probably about the same time they decided that many English words were unnecessary and grammar was too obscure to teach, that calculators and computers eliminated the need to learn math, and that no one needed to know what they could look up. But, clearly, this momentous change of policy brought many ancillary changes.
Chief among these was the view that if you don't know something already it is unfair for anyone to ask you to learn it. This is the "endorsement" theory of education, which, briefly stated, has it that the function of teaching is to congratulate students for what they have been brilliant enough to learn themselves, inherit, or already figure out on their own. It includes almost every opinion, every misconception, every mistruth in the belief that there are no truths, everything is relative. The endorsement theory wants to be fair, nice, and happy. It is forgiving of idiocy and congratulates it for being creative. It banishes ignorance by promoting it to the level of a justifiable philosophical position. In contrast, instruction that confuses not only sends out the opposite message, it reverses the whole social paradigm that views formal education as a confirmation and certification process.
There are a limited set of responses within this system of self-congratulation. If one is not confirmed and certified, the question is "why not me?" The answer can only relate to the general unfairness of the system at large, its prejudice, its tendency to favor the middle, the norm. Any confirmation system is very likely to be unfair, but most public institutions strive to be as inclusive as possible, linking certification and confirmation to democratic ideals.
The issue is only indirectly about equality, accessibility, and democracy. Education should be available to all, put in terms that all can use if they need, and ordered so that "glass ceilings" are eliminated. Basically, any willing student should be able to go as far as he or she can go as long as effort is applied.
But, this ideal, when made the basis of educational method, does not work. Accessibility and means are two different things. Therefore, when accessibility is translated into the means of inducing educational experience, the first casualty is the experience of confusion.
This is unfortunate, because most all who have looked at the learning process have recognized that real learning involves a period where ignorance generates a general atmosphere of disorientation. Whether this period is unpleasant or not is a matter of attitude. Athletes training for better performance put up with pain, exertion, and exhaustion because it's necessary in the process of acquiring skills, stamina, and strength. Musicians put up with "plateaus" during which extra practice seems to yield no progress. They know that such long periods of no progress or even decline are required before the next period of rapid improvement.
In more spiritual enterprises, such as Zen meditation or philosophical study, the experience of confusion has been institutionalized. In Zen Buddhism, the student concentrates on "koans" that are puzzles the mind cannot solve. In philosophy, an analagous process forms around "aporia" (puzzles), "anomalies," and "paradox." Questions in philosophy are not the kind that have answers that philosophers are just to stupid to answer. They are issues that are invisible to us because of our human constitution, our mental and cultural nature. We can make "progress" in the face of these questions not by "answering" them, but by finding new ways to ask them. When philosophers contemplate such questions, confusion is not an indication that something is wrong but a clue that one is really thinking.
Some philosophers have regarded confusion with such respect that they have made it the center of their idea of truth. Plato cultivated confusion in the dialogs by having Socrates demolish various points of view that, on the surface, seemed reasonable. Nicholas of Cusa developed the idea of "learned ignorance." Giambattista Vico emphasized that rational thought could only go so far, that it was necessary for the thinker first to expect to know completely only what human beings had created and, then, only by considering how all humans shared a common nature capable of creating infinite diversity.
Confusion in the thought process is not to be confused with unpleasant states induced by other means. One can be frustrated by unreasonable expectations. One can be dominated by illusions. One can experience personal problems, schedule overloads, emotional crises. These can all create confusion, but they are not educational. Educational confusion is created in the process of the search for the true. Educational confusion is sometimes momentary, sometimes permanent. It prevents forward motion, but it opens up turns and twists that were formerly invisible.
The popular humorist of the 30's and 40's, Will Rogers, once said that it's not what we don't know that hurts us as much as what we do know that ain't so. Just so with confusion. When we are confident that we know something, we are happy until that confidence is overturned. Then we are confused, but we are on the road to repairing misconception. Every important educational experience involves at least some bit of this process.
The problem with confusion is that students have grown so used to avoiding it, that they immediately project the problem onto some external cause. Their confusion is someone's "fault," someone not themselves. This is to avoid the embarrassment of being confused. Embarrassment is guilt associated with the social use of non-confusion as a substitute for inclusion. If you aren't confused, you are accepted by the group, included, confirmed, certified. If you are confused, you're being thrown out.
Just the reverse is the case in studio. Being confused is one indication that you are a part of the group. Everyone is confused, everyone, that is, if things are going well. Confusion, like pain during athletic training, is an indication that you're getting stronger.
This is not to say that other, non-educational and potentially destructive forms of confusion don't occur. They do, and careful attention has to be given to make sure students aren't just suffering from personal forms of confusion. But, since the main ideas of the course call for the Good Confusion of real learning, the first sign of improvement is confusion.
What To Do When Confused
Because confusion has been nearly eliminated from public education, its productive use has fallen into decay. We don't know what to do except express alarm at our discomfort. Educational confusion calls for definite steps.
THE FIRST STEP. Confusion is uncomfortable, and the point is that our minds are telling us to look for some resolution. Only one thing will provide the kind of intellectual pleasure that is the antidote to educational confusion, and that is "the true," which is somewhat different from "truth." "The true" is a realization that is experienced personally in ways that are self-confirming. It is more of a guide to interpretation of experience than the facts of experience, an adjustment of attitude. The move towards "the true" has to do with wit, insight, and making connections.
THE SECOND STEP. Confusion can be cured only by taking an active role in one's own learning. Nothing that someone else gives you can be trusted entirely. It has to be tested in the laboratory of one's own experience. When a learner decides to be responsible for his/her own actions and plans, when an open attitude is adopted, when the possibility of past error and false presuppositions has been admitted, the "pupil" becomes a "student," as the Romans used to say. You're responsible for your own progress. You teach yourself, for the most part (the ideal of "autodidaction").
THE THIRD STEP. Being responsible for your own learning doesn't mean that you isolate yourself and listen to no one else. Self-learning inevitably involves collaboration and sympathy. Once you find out that no one can tell you what is right, you realize that all truths are shared. Other points of view are always informative. Everyone has something to teach. Confusion is overcome when one gains the confidence to teach one's self by periodically abandoning all certainties, all previous points of view. That can't be done completely, of course, but the key is to develop the arts of sympathy that allow one to see the world from many different points of view. The arts excel in teaching sympathy, of course, and part of their function is to enable us to escape our personal prisons of individuality. The Third Step involves "lying," in the sense that we must take on different roles, personae, and assumptions temporarily to see what the world looks like under those limits and conditions—in other words, "make believe," the willing suspension of disbelief. All suppositions are fictional in some sense, because suppositions are limits on what is essentially unlimited. When we "lie" under philosophical conditions, we don't commit an ethical transgression, we develop the art of seeing ourselves as others see us and of standing in others' shoes.
In Other Words . . .
Look forward to, and cultivate proper forms of, confusion. Learn to distinguish between personal and educational unpleasant states. Regard learning as both active and collaborative. And, above all, stop blaming others for your confusion. Confusion should not be used to endorse, confirm, authenticate, or include. Object to the gross simplification of schooling to make everyone "feel good about themselves." The only way we really feel good about ourselves is if we are capable of learning on our own, sympathizing with others, and enduring confusion in order to grow intellectually.
